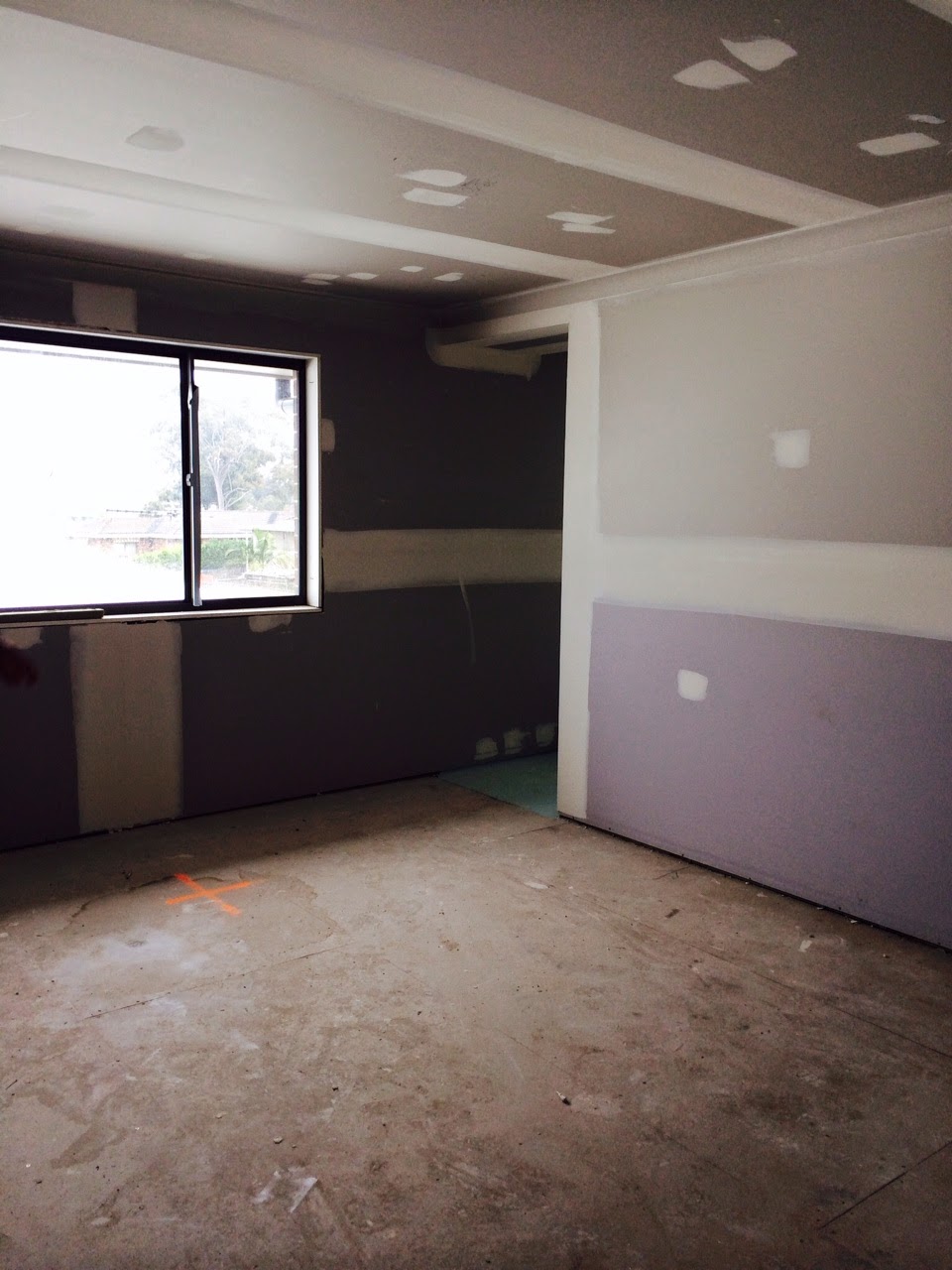I have been eagerly awaiting this room to commence in our home as it is my favourite. The kitchen got delivered and commenced installation the very next day so I was beside myself with excitement. I said I would not go in while the installers were there but I just couldn't wait to have just a little sneaky peak.
The vanities, butlers pantry and laundry cupboards also got installed.
Now I'll just tell you a bit of a story about our butlers pantry. Throughout this building journey, my husband and I have butted heads on what each other likes. We don't agree on much and the kitchen was one of them. BUT, as I spend most of the time in there, I won the battle. I love french provincial/industrial themed homes. It's my thing. So when we went to our appointment and we were asked what kind of cupboards/colour scheme we were going to add to the butlers pantry, I though it was simple, just continue the look in there. But no, my husband suggested we change it up and go for a completely different look. So we did....

























